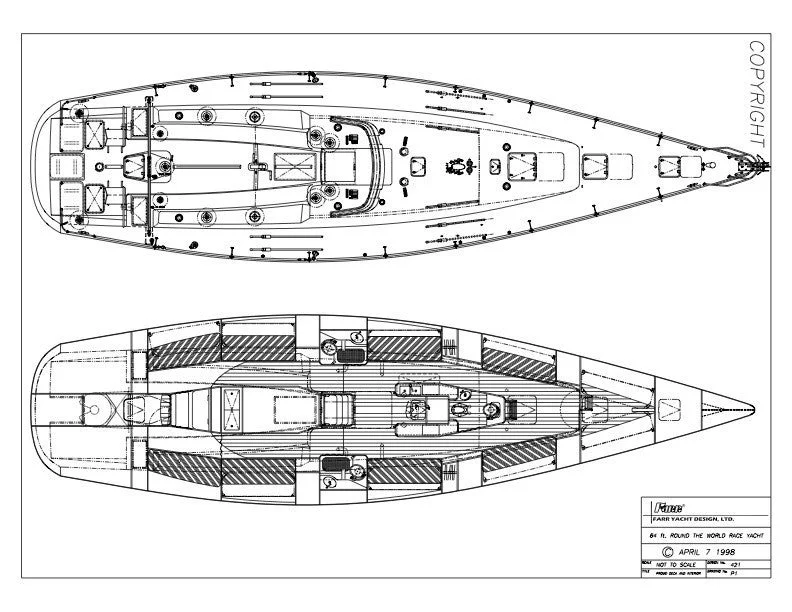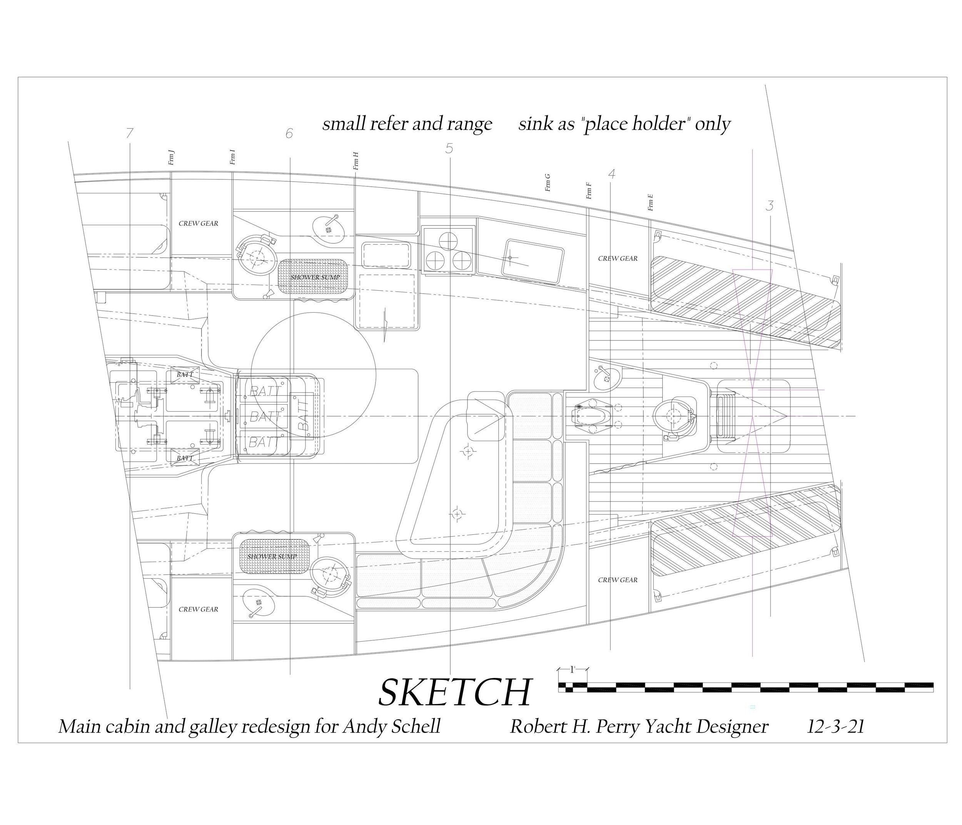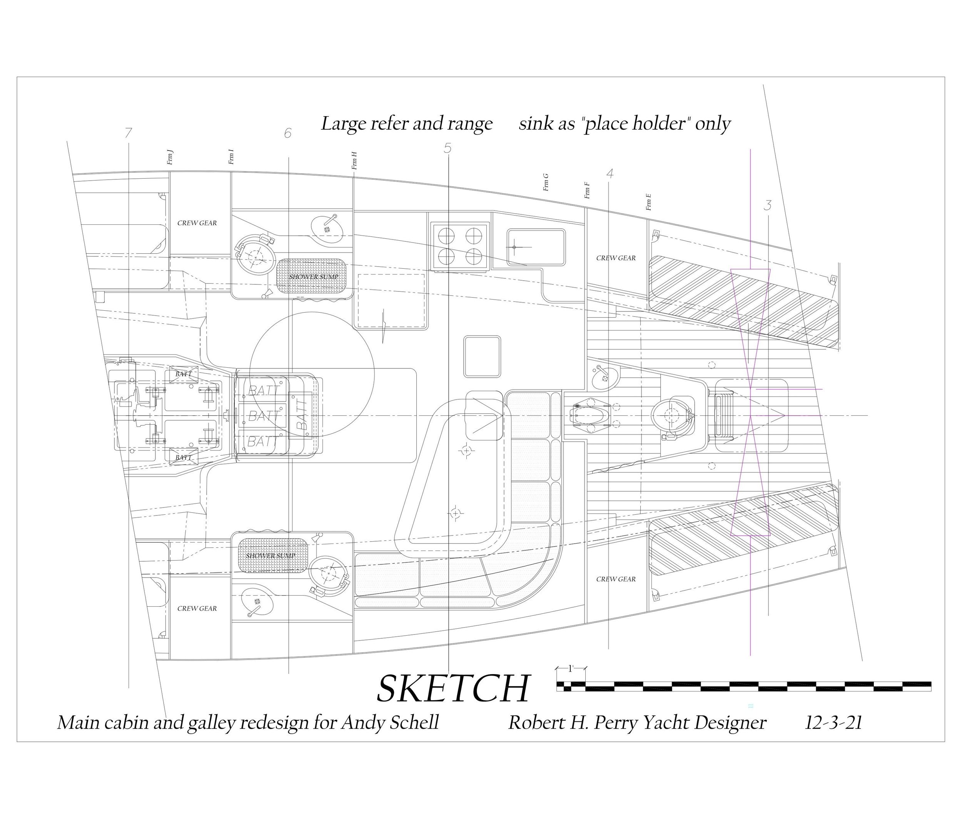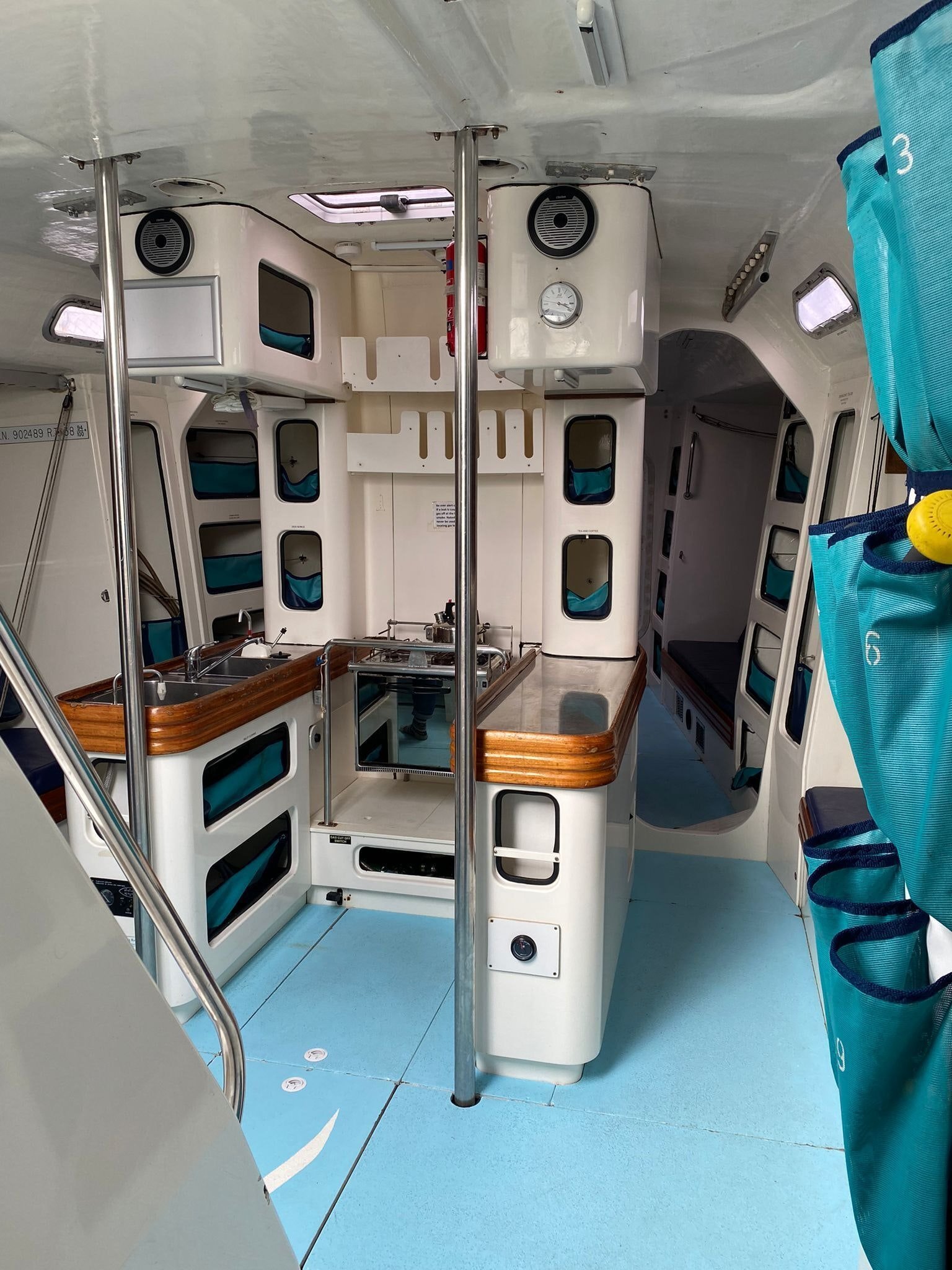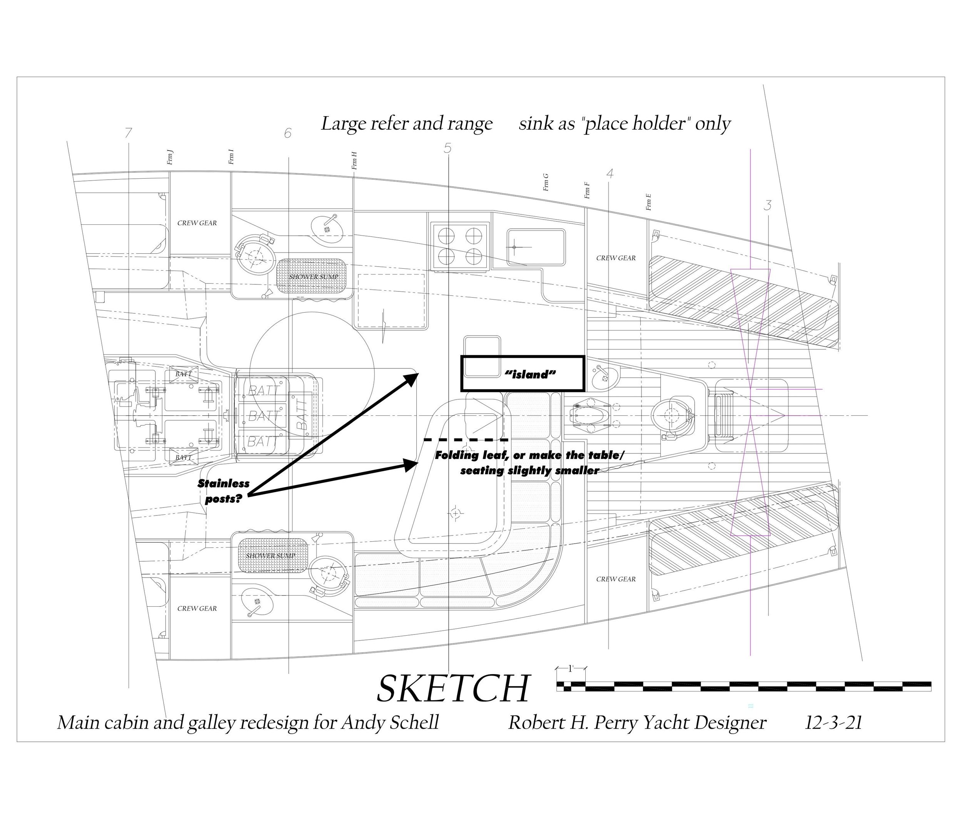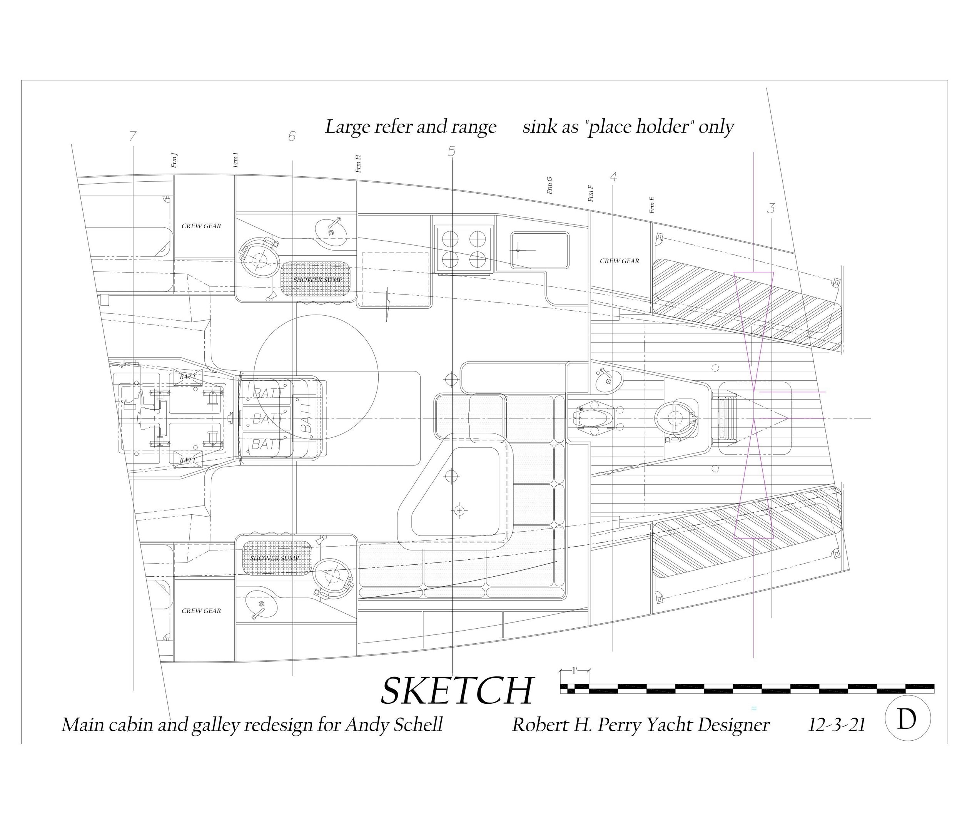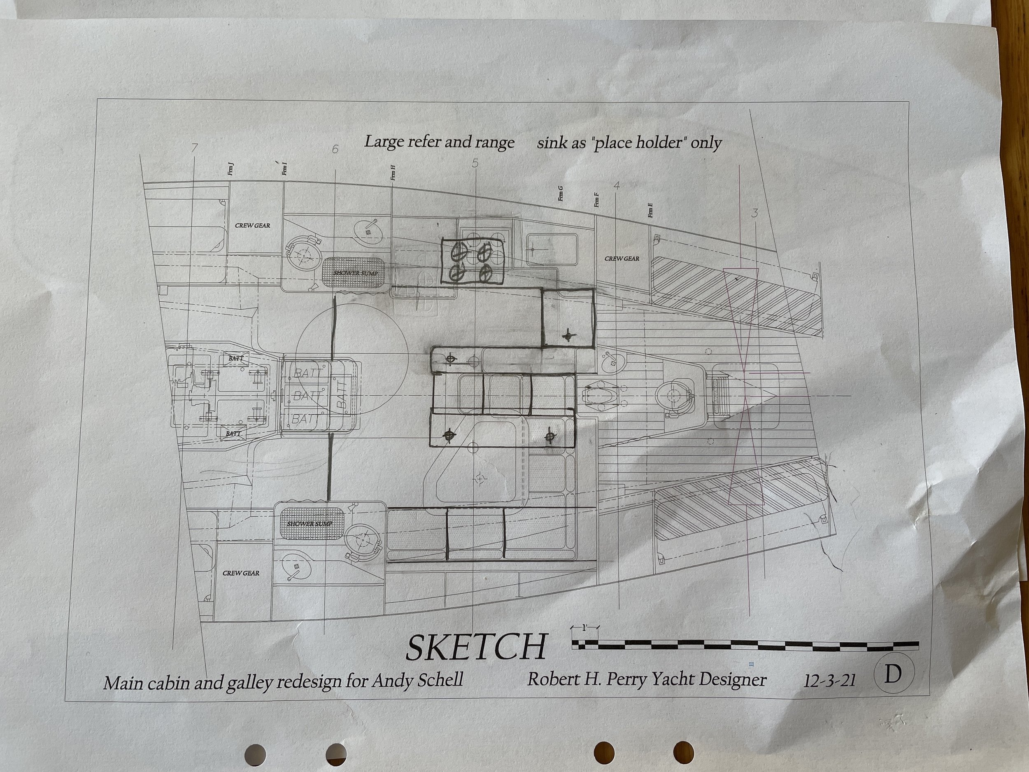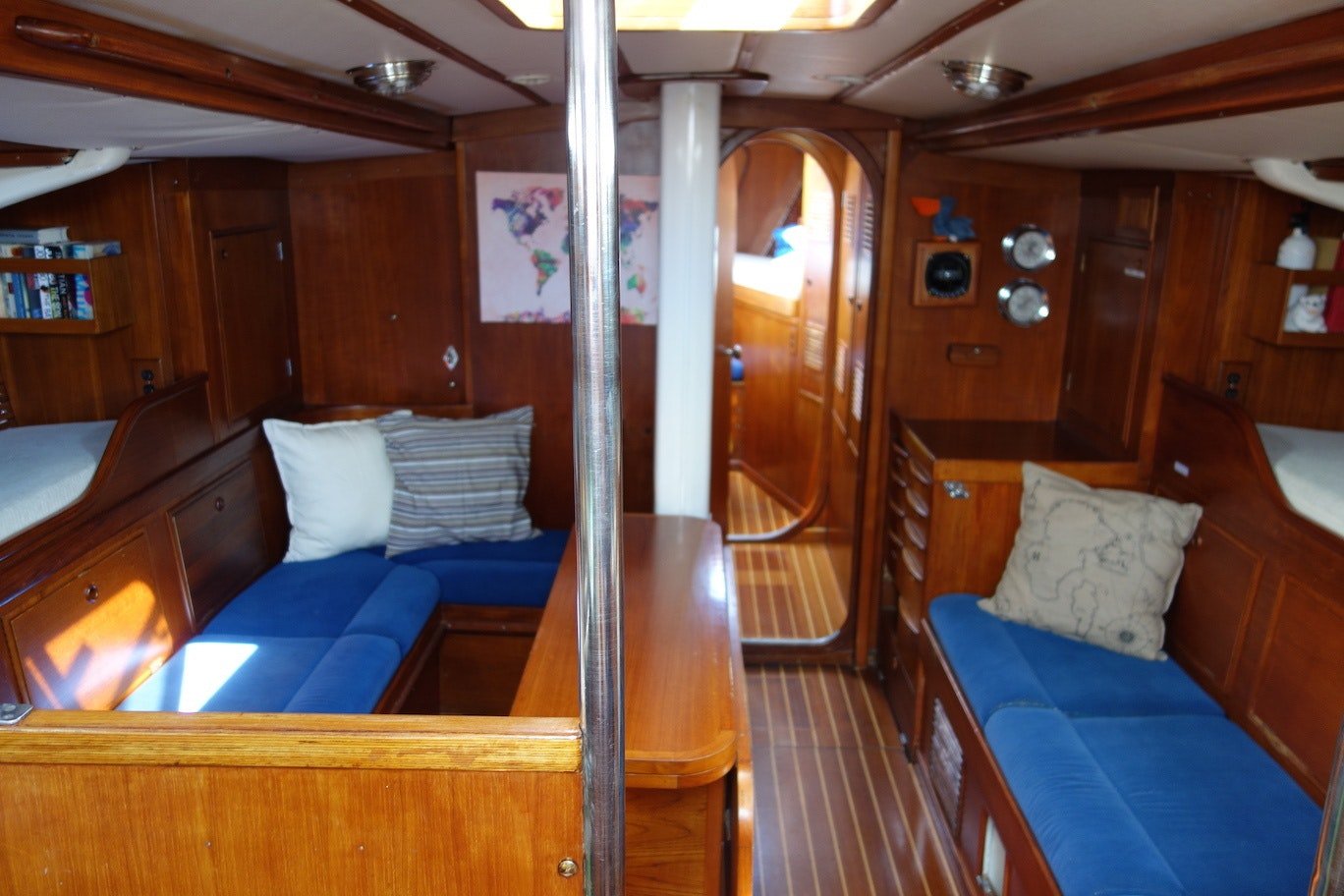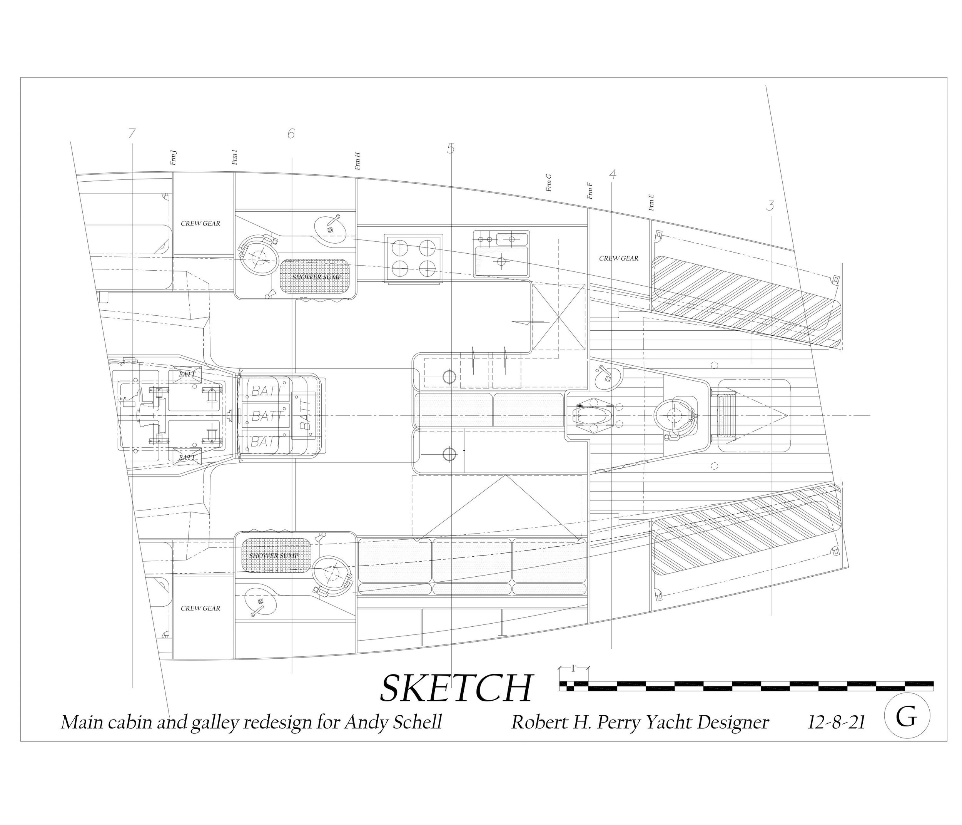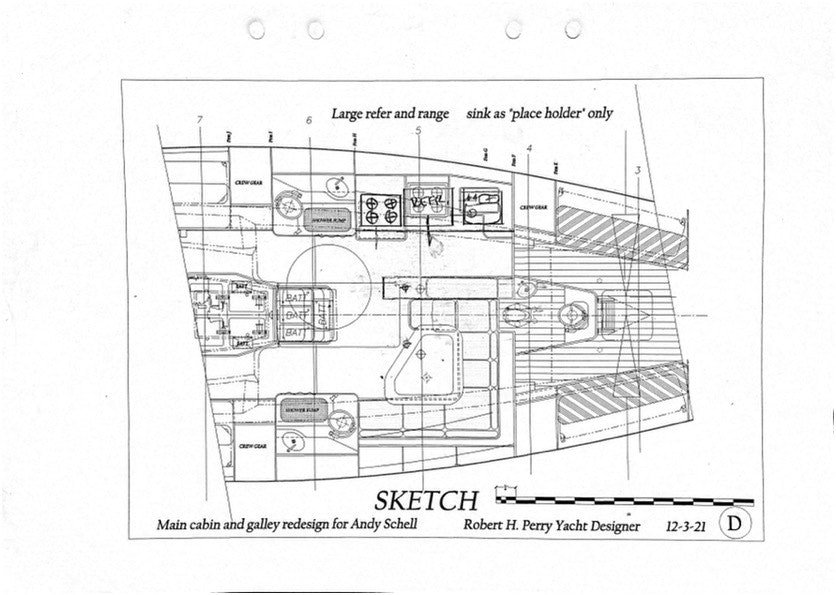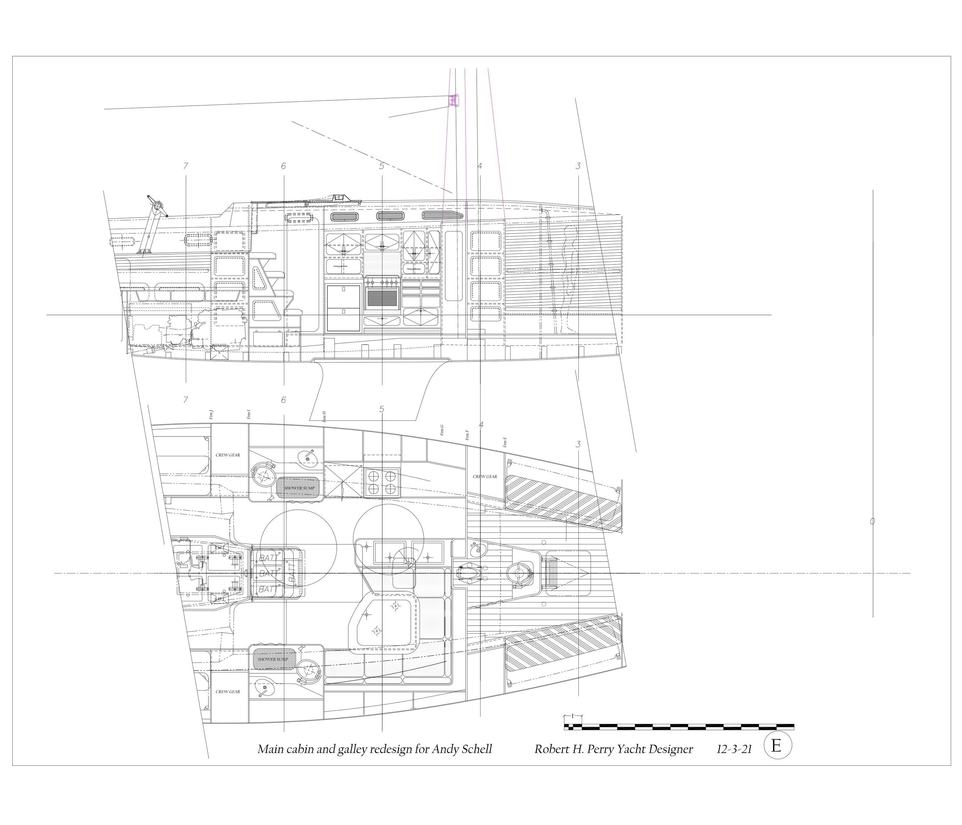falken DESIGN ITERATIONS (Copy)
If you missed it, check out the video tour we posted yesterday that James and Andy did back in early December. Since then we've been through many iterations of a new interior design with Bob Perry. What follows is that design iteration process, in drawings, with Andy's original brief to Bob first, and a summarized series of email exchanges that took place over the weeks since late November when we first contacted Bob.
DESIGN BRIEF
Mia & I had a long Zoom call with Bob after I first got to go see the boat, to discuss the project and brief him on our refit plans. Following the chat, I sent him this summary:
We want a galley and dinette in that central area.
Keep both aft heads if at all possible, but okay to move one back to the FWD position by the mast if there is no other choice.
Ideally would also like a simple nav desk to record in the log for crew, but also realize this is asking a lot!
Note we are planning to keep a big fridge / freezer aft behind the engine where it now is labeled Refrig. We'd still need a small day fridge in the galley.
We like the single big sink idea.
Normally we'll be 10 total crew on the boat incl. skipper and mate. Do not expect to be able to seat that many at the dinette!
For reference, here is the original interior plan from Farr, and the layout the boat is in currently.
Based on that short brief, Bob, in no time flat, came back to us with two design ideas and some notes. What follows is the email exchange and design iterations that we and Bob Perry went through over the course of several weeks. I've published the emails more or less verbatim, shortening them when needed to save space. The final drawing (and the first one above), is what we've landed on and will proceed to use to build first a mockup, then the real thing!
Later posts will focus on what equipment we're using in the galley and how that was incorporated into the design.
THE FIRST ITERATION
"Here are a couple of sketches for you to study:
One has the larger refer and range units. The other has the smaller refer and range units.
Of course we can go with the large range and the small refer also.
I have not chosen a sink. The one you see in the drawing is just a “place holder” meaning, “a sink of some kind will go somewhere close to this”.
This is about what we have to work with leaving room for walking clearance. Removable chair could be used at the dining table to seat eight people.
We could do better with one head aft of the dinette instead of heads p&s. But you asked for both heads.
Locker details can be worked out later when we have established the layout.
Take some time and let me know where to go next.
Visually I think as drawn it would look nice to see below and see that big dining settee. The volume required for the refer leaves a large counter top area."
"Hi Bob,
Thanks for this! Perfect timing as I'm in the UK now and heading to the boat today, so I'll try to visualize some of this stuff. I like the layout generally and this is more or less what I had in mind. Here are some initial feedback points from Mia & I (Mrs. Andy!):
Love the table design - would like the settee to be squared instead of rounded in the corner. That square corner spot is the best place to lounge and read a book, you lose that with a rounded backrest ;)
If you look at that attached picture, there are two stainless pipes/handholds in the center:
I would like to keep these if possible, and looking at your drawing I think it is. It would interfere with seating in a removable seat, but could be incorporated into the table design. In the original interior drawings these appear as two subtle circles just aft of the galley. I realize with the changes I suggest to the galley the port post has to go...
On the galley side, I like the larger stove and fridge - I like how the larger fridge extends the counter space inboard to further separate the galley from the head.
We need to somehow add a little galley island or something to allow for easier cooking when the galley is on the high side. I wonder if we could do something like this - make the inboard section of the table a folding leaf to allow access to that last seat, but just to port of the seat we'd kind of enclose that seat behind a narrow kitchen island with some counter space on top and storage under, which would extend aft from the bulkhead as wide as there is space there from the door opening.
I tried to sketch this out in your file, see attached.
Andy"
A FEW EDITS
"Andy:
Here you go. Small move of stbd post for footroom. It’s starting to look pretty good. Lots of space for shelves for books and lockers behind settees.
Bob P."
BACK TO THE DRAWING BOARD
At this point, we felt we had taken that first concept as far as it could go, and Mia & I were considering the galley-at-sea issues, and how that really needed to be prioritized over anything else. So for a brief time, we took the design in an entirely new direction, based on these notes from us to Bob:
"Hi Bob,
Okay, going back to the drawing board here for a minute. I don't think we're going to do much better than the 'D' option in that configuration, and we like it - but Mia & I want to run through a couple different scenarios. As we see it, here are the priorities I think we're going to need to stick to, both in terms of budget, and how we use the boat (namely, it's mostly used at-sea, not in port):
We want to keep the stainless posts where they are - moving them is going to have downstream consequences regarding the tank layout below the floorboards, etc. and this project is already big enough. So let's keep them as in the original design.
We need to better prioritize the sea-going galley, even if that means making the walkthrough on the salon side. Here's where we see the most problems with the amateur crew we sail with regarding the galley.
We need to have both hands free when cooking and washing dishes, meaning always something to lean a hip on.
We need the fridge accessible by crew who will be hard on the gear - those drawers opening into space are going to break eventually.
The salon needs to be a community place to "hang out" while at sea - surrounded by books and a cozy place to wedge into when off-watch. Therefore I think the galley should get preference in the U-Shape, as it's far more often used at sea than the salon, which means then in port we're not going to have enough seating for everyone (which is fine).
I did a (bad) sketch of those design ideas in the attached. This has the sink facing forward - maybe we can do one of the smaller drawer fridges under the sink even? Any of the ISOTHERM models on this page will do. Really only need space for lunch meat, condiments and milk & yogurt, as the bulk of the fridge storage will be aft.
Ideally the galley is narrow enough that you can lean your butt on the inboard bulkhead while still have both hands free to cook on the stove outboard. You could potentially even have the sink on the inboard counterspace facing to STB, and the smaller fridge with drawers opening aft at the FWD end of the galley, with the stove outboard? On the salon side, there is a drop-leaf table like on our Swan 48, that allows for the walkthru, and this gives the added advantage that the door into the wet locker in the FWD crew cabin is on the same side as the walkthru.
Would love to hear your thoughts and see the next iteration. See my sketch attached, plus a photo of ISBJORN's salon/drop leaf table with walkthru.
Andy"
"Andy:
Got it. I’m working on it now. So far it looks doable. Dining arrangement will be a bit odd. That inboard seat will only seat two people and that stbd post is really in the way. We may have to make that centerline settee more of a bench with no seatback cushion to get clearance by the post. It’s still going to be tight getting your feet past the post. (I wear a size 15 shoe) If we can live with that we can make this work.
I like the new layout but that bench seat is really a bench. That works fine for eating as you sit up straight while eating (most of us). It will not work for relaxing. The galley will be superb! And that is critical. The old layout galley was bothering me.
We are on the right track. We do lose a space where the entire group can gather to relax. My first layout was far better for that. It’s all about priorities and those have to be your priorities.
Take a look at this:"
-Bob"
BACK THE DRAWING BOARD (AGAIN)
I should note at this point that I am summarizing pretty substantially the back and forth that Bob & I went through. There were dozens of emails traded through this process with hand-written notes on a lot of the sketches and a lot of time at our kitchen table in Sweden mulling over how this would actually work at sea. In the end, we took this "galley priority" design as far as it could go, and were ready to commit...but something was bugging me about abandoning a community space...
"Hi Bob,
Like you I've been sitting staring at this layout since we last talked. Having thought about and discussed this now, I think our priorities are actually changing again and I've gone all the way back to one of your first emails about how this will all look visually when you come down below. We need to make the boat 'feel' cozier, and I think having that big L-shaped dinette with fixed table and bookshelves all around is the only way to accomplish that.
I've done another little sketch attached, with some notes here. See what you can turn this into:
L-shaped dinette to starboard, squared off.
Long straight galley to port, aligned with how the bunk front was aligned before - if we can't fit the drawer-style fridge where I have it in my sketch because of the hull shape, we'll abandon that and find something else, even if it has to be a top-loader.
Long, skinny countertop that extends aft of the support post on port and creates that "leaning" space in the galley.
Overhead storage above the long skinny countertop.Still using the 600 sink and the larger stove/oven.
Note that I still think the posts are off slightly. I have highlighted their position in the original drawing, and sketched them in approx. in my sketch attached here.
See what you can do with this, thanks.
Andy"
THE BIG BREAKTHROUGH
"Andy, Mia:
I have been playing with your boat. I know you said you wanted no doors on lockers but I have drawn doors anyway not being sure you meant the galley lockers. This is a start with what I think works. Give it some thought before dismissing my ideas. I have been the primary cook in my house for the last 15 years.
But this is just a start to show you what can be done.
The outboard counter is 24" deep. That is standard for a home. Few boats get that much counter depth.
This will be a great galley.
I have posted this on my fan club with a little explanation of how we arrived at this stage. Be ready for a barrage of comments that ignore the fact that this is what you and Mia want. But we can deal with that. The idea as I see it is to get people paying attention to your efforts. If I step out of bounds just let me know.
Bob P."
LAYOUT, FLIPPED
At this point we were really stoked with the layout and very happy to have gone through the process. The next several emails traded were about details like drawer size and number, so we were really narrowing it down now.
And then, a comment from Bob's fan page about the implications of 'flipping' the layout, galley to starboard and dinette to port. This hadn't occurred to either of us, but would solve the passthru issue - the door to the FWD head-cum-wet locker is on the starboard side. With a portside galley/passthru, crew living aft would have to go thru the galley and around the front of the wet locker compartment just to get to the door.
But with a galley/passthru to starboard, it's a straight shot to the door and much easier. That sealed the deal, and the final layout was confirmed.
"Andy & Mia:
Good morning. Here is Florian’s idea with the layout flipped. Can’t see what this does not work. Nice to have the passage on the same side as the door to the wet locker.
"Bob P.


